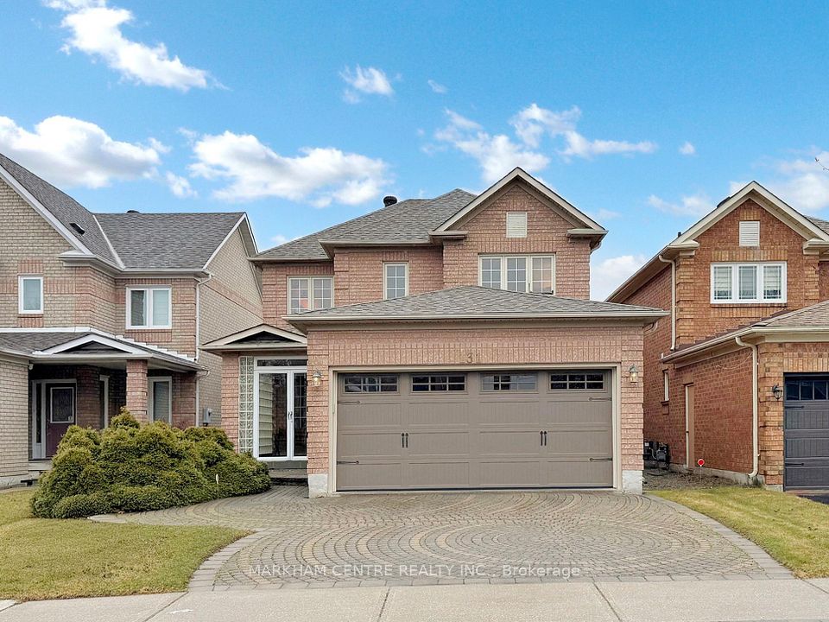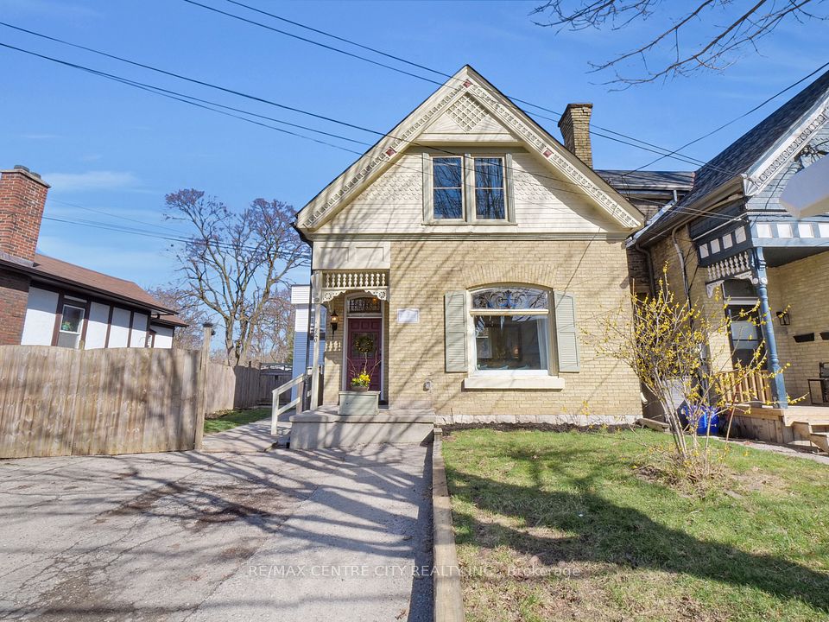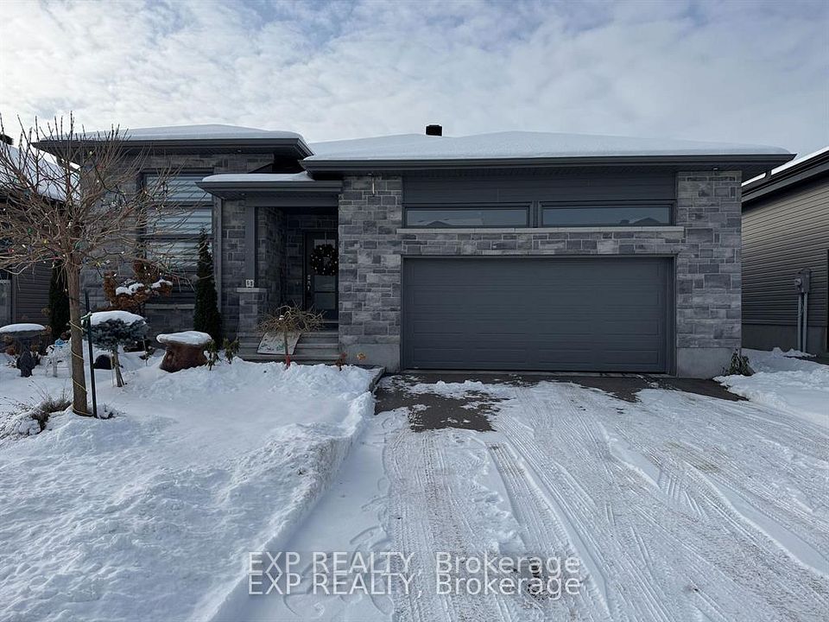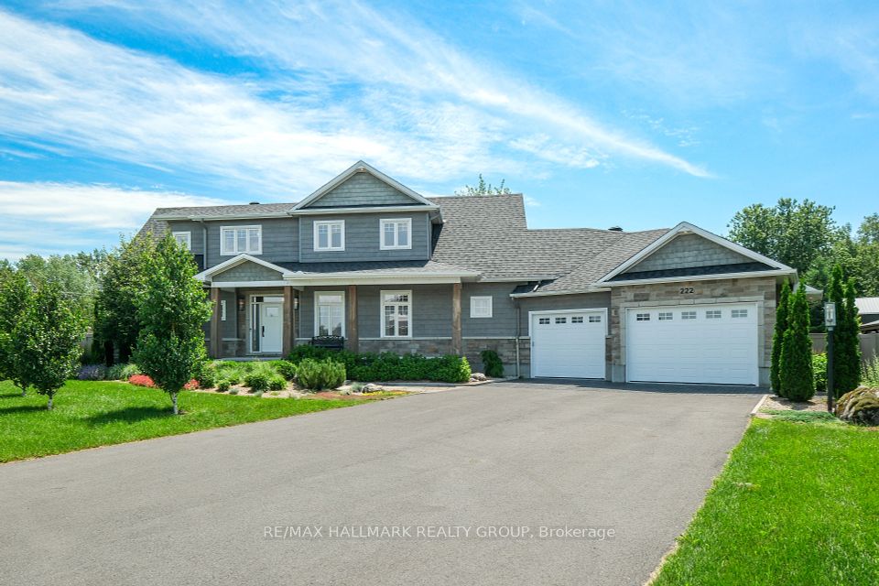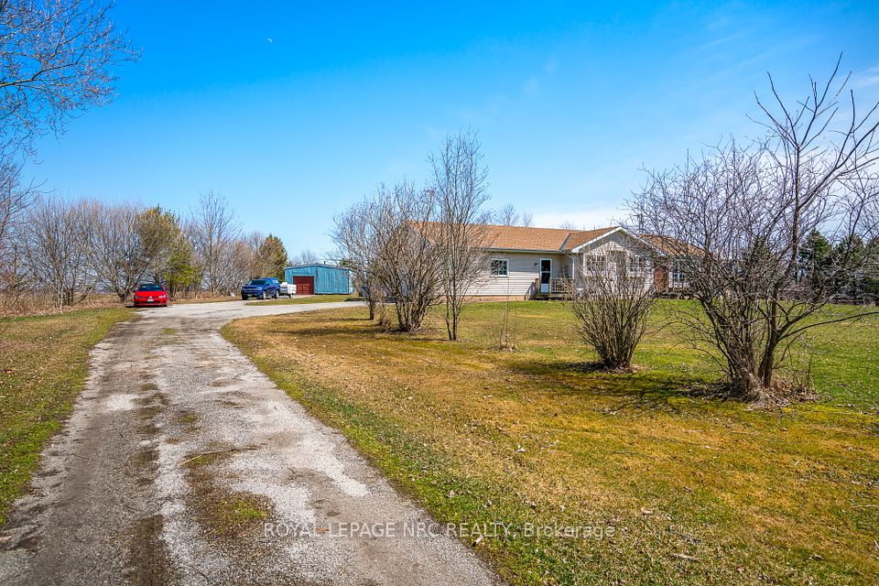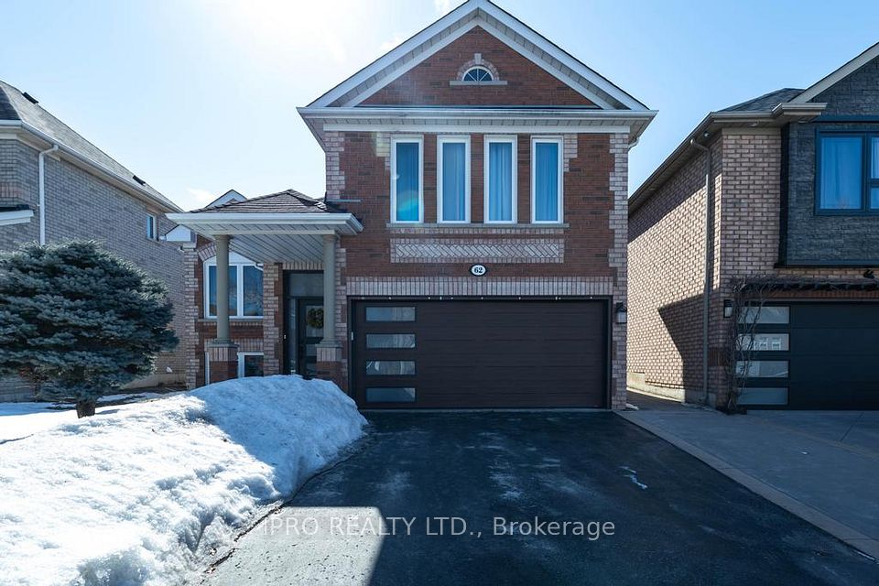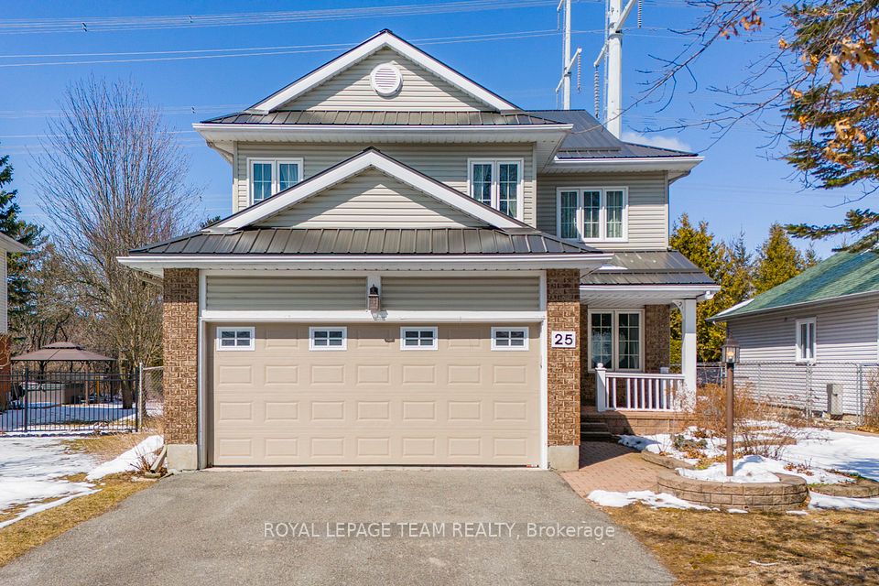$989,900
4070 BIG LEAF Trail, London, ON N6P 1H5
Property Description
Property type
Detached
Lot size
< .50
Style
2-Storey
Approx. Area
2000-2500 Sqft
Room Information
| Room Type | Dimension (length x width) | Features | Level |
|---|---|---|---|
| Great Room | 4.9 x 5.82 m | Fireplace, Hardwood Floor, Open Concept | Main |
| Kitchen | 3.45 x 4.55 m | Centre Island, Custom Backsplash, Pantry | Main |
| Dining Room | 3.33 x 3.61 m | Open Concept, Hardwood Floor | Main |
| Pantry | 1.57 x 1.65 m | N/A | Main |
About 4070 BIG LEAF Trail
Welcome to 4070 Big Leaf Trail built by Blackrail Homes and situated in the charming Magnolia Fields subdivision of Lambeth, Ontario. This stunning two-story "Runkle" plan, boasts 2440 square feet in total. As you enter the home, the 10' main floor ceilings, engineered hardwood flooring and black interior doors and windows set the tone. The great room, complete with a modern black tile fireplace, opens up to a gorgeous and sleek custom Verbeke kitchen with a walk-in pantry. The formal dining area is bright and open, providing a perfect space to entertain guests. Head up the oak staircase to find four spacious bedrooms and 9' ceilings. The primary bedroom features a 5pc ensuite with a double vanity, tile shower, and soaker tub in front of a large window that lets in natural light. The convenient second floor laundry room includes built-in cabinetry. Two of the bedrooms are complete with their own jack and jill style 4pc ensuite. The fourth bedroom has its own 4pc ensuite and walk-in closet. Blackrail Homes is a family-owned business that prides itself on creating custom homes that exceed their clients' expectations. This home on Big Leaf Trail is no exception. Magnolia Fields is located just minutes away from the 401 and 402 highways, as well as a variety of local restaurants, amenities, shopping centres, and great schools.
Home Overview
Last updated
5 days ago
Virtual tour
None
Basement information
Unfinished, Full
Building size
--
Status
In-Active
Property sub type
Detached
Maintenance fee
$N/A
Year built
--
Additional Details
Price Comparison
Location

Shally Shi
Sales Representative, Dolphin Realty Inc
MORTGAGE INFO
ESTIMATED PAYMENT
Some information about this property - BIG LEAF Trail

Book a Showing
Tour this home with Shally ✨
I agree to receive marketing and customer service calls and text messages from Condomonk. Consent is not a condition of purchase. Msg/data rates may apply. Msg frequency varies. Reply STOP to unsubscribe. Privacy Policy & Terms of Service.






